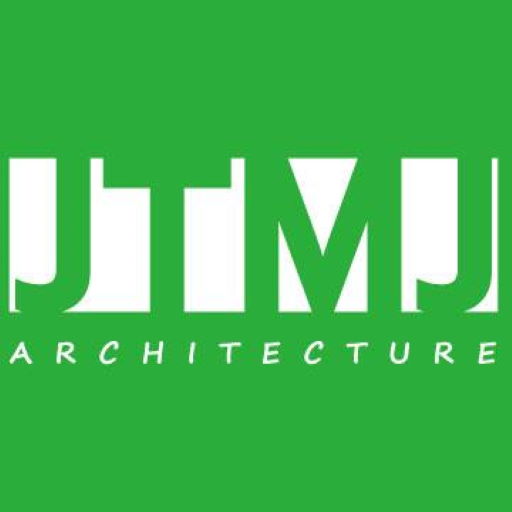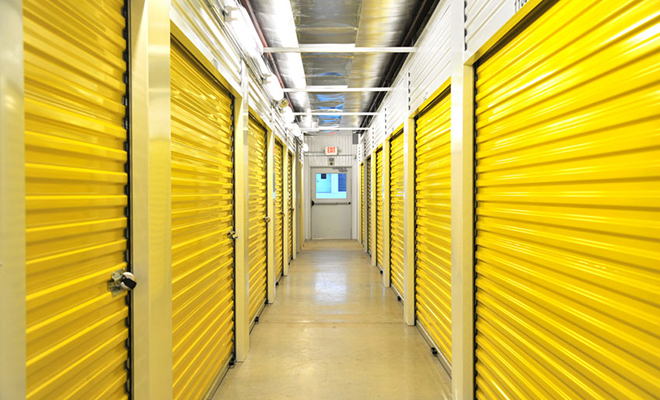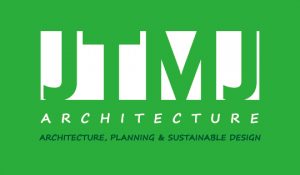Watchtower Self Storage Mini-offices and Retail
Clarksville, Tennessee
This self storage project currently in design will feature mini offices with shared meeting and break facilities, speculative retail lease spaces, and an enlarged leasing and property management office.
The design includes developing elevations for two buildings along the front of the complex as well as plans for the main building with offices, and retail lease spaces all within the clients branded image.
Client
Storage Systems LLC
Contractor
Cunningham Homes
Project Components
- Main building office, retail lease space, and storage layout
- Front elevations for two front buildings
- Building slab design for all buildings
- Energy efficient design
- Provides both climate and humidity controlled units


