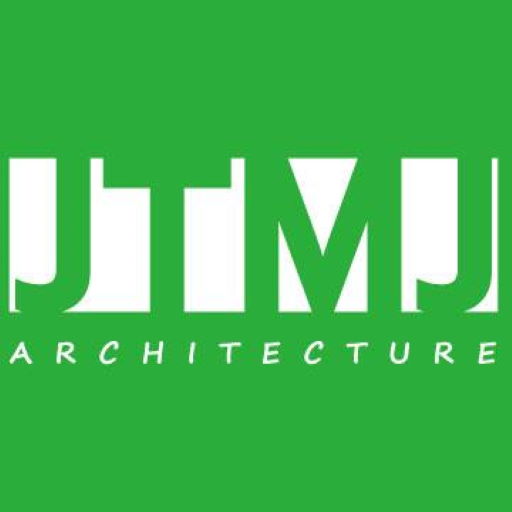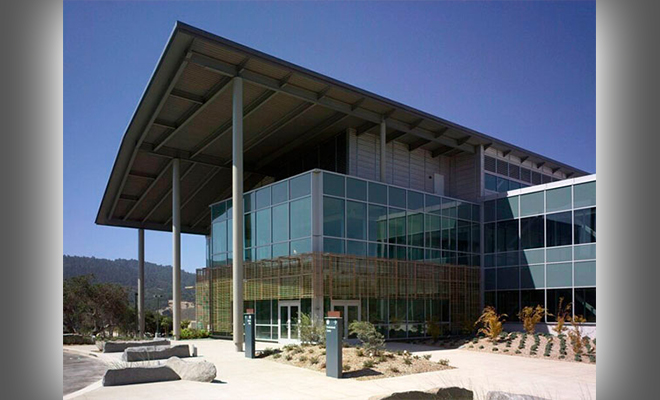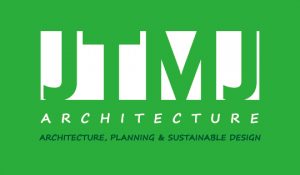Ryan Ranch Outpatient Campus
Monterey, California
This outpatient campus for Community Hospital was developed as a six-building site and project included the first two medical office buildings. Fast-track construction of the site and buildings completing in a 15-month duration.
Ancillary Building includes an imaging center, sleep center, diagnostic laboratory, home care center, and diabetes and nutrition therapy.
Medical Office Building was a speculative building and features high performance glass, metal paneling, wood sunshading, secure underground parking and entry, and clerestory windows above a second floor corridor.
Client
Community Hospital of the Monterey Peninsula
Contractor
Rudolph & Sletten
Total Built Area
- 21.2 acres
- 40,400 sf Ancillary Building over parking
- 48,400 sf Medical office Building over parking
Project Components
- Mobile imaging
- Exposed wood form finished concrete
- Metal paneling
- High performance curtain wall
- Wood screening and sunshading
- Corten decorative metal panel
project completed while at
Chong Partners Architecture


