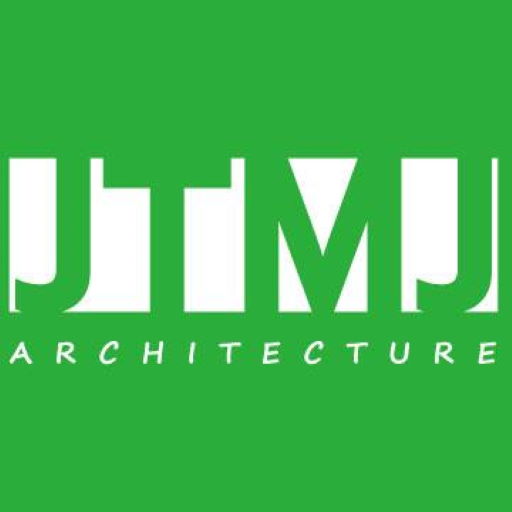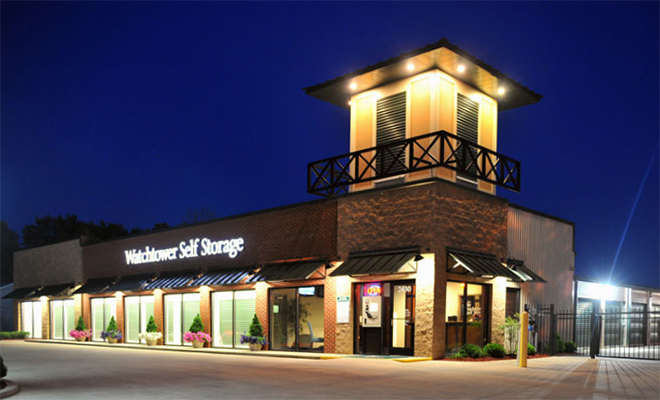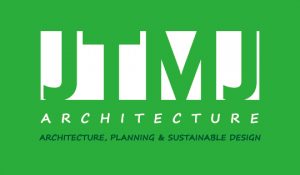Watchtower Self Storage
Clarksville, Tennessee
Assisted client in developing an image for a new self storage facility in a prominent location along a main road within a design overlay district. We developed an attractive front building and leasing office on a theme to be replicated in multiple locations.
Client
Storage Systems LLC
Contractor
Cunningham Homes
Project Components
Main building office and storage layout
Front elevations and entrance to complex
Building slab design for all buildings
Energy efficient design
Provides both climate and humidity controlled units
project completed while at
Clark and Associates Architects, inc.
photo Tammy Cunningham


