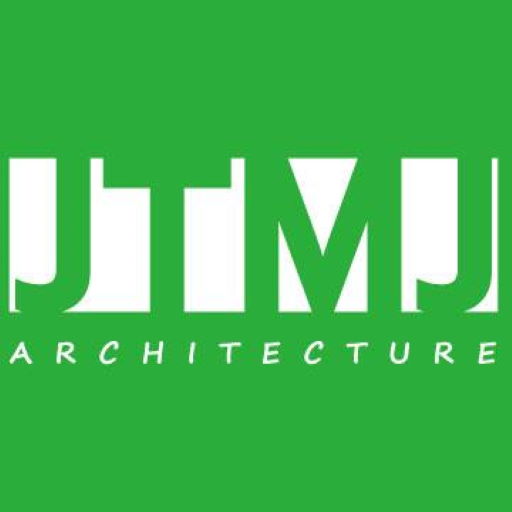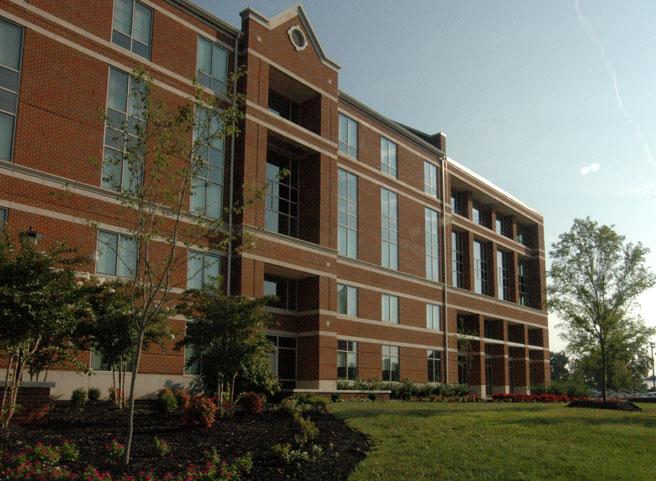Castle Heights Undergraduate Residence Hall
Austin Peay State University / Clarksville, Tennessee
This five-story residence hall was built into the Castle Heights neighborhood adjacent the campus. It aligns with a master plan connecting new residence facilities along a path to the heart of campus.
The modern facilities include two resident suite designs, with communal kitchens, common spaces, and meeting areas along each hall.
Client
Tennessee Board of Regents
Contractor
Rentenbach Construction
Total Built Area
140,000 sf
Project Components
- 416 beds
- Entrance Lobby and Hall Offices
- Recreational Room
- Convenience Shop
- Meeting Rooms
- Study Rooms
- Communal Kitchens
- Common spaces
project completed in a joint venture with
Lyle Cook Martin Architects
while at Clark and Associates Architects, inc.


